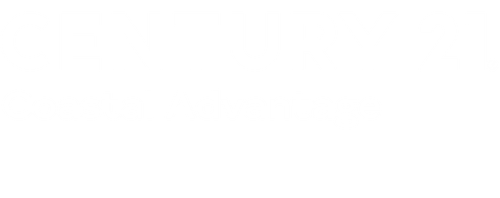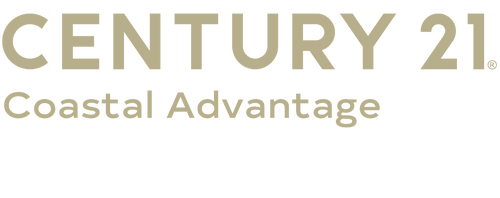


 Hive MLS / Century 21 Coastal Advantage / Wesley Hart
Hive MLS / Century 21 Coastal Advantage / Wesley Hart 1134 Tebo Road New Bern, NC 28562
100514149
$1,031(2024)
0.4 acres
Single-Family Home
2003
Craven County
Listed By
Hive MLS
Last checked Jul 2 2025 at 10:09 AM GMT+0000
- Built-In Microwave
- Refrigerator
- Electric Oven
- Electric Cooktop
- Dishwasher
- Blinds/Shades
- Vaulted Ceiling(s)
- High Ceilings
- Master Downstairs
- Ceiling Fan(s)
- Attic : None
- Tebo Woods
- Corner Lot
- Maintained
- Public (City/Cty/St)
- Heat Pump
- Carpet
- Vinyl
- Lvt/Lvp
- Vinyl Siding
- Roof: Architectural Shingle
- Sewer: Water Connected
- Attached Garage : 2
- Detached Garage : 0
- Detached Carport : 0
- Attached Carport : 0
- Driveway : 0
- Rv Parking: 0
- 1,421 sqft
Estimated Monthly Mortgage Payment
*Based on Fixed Interest Rate withe a 30 year term, principal and interest only





Description